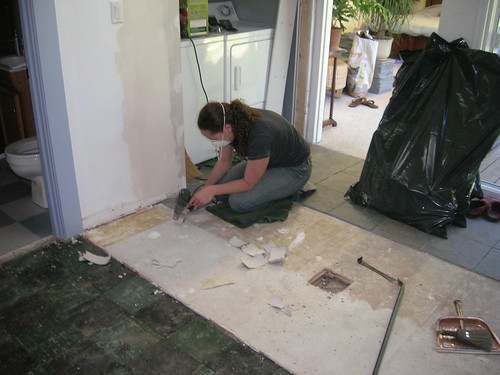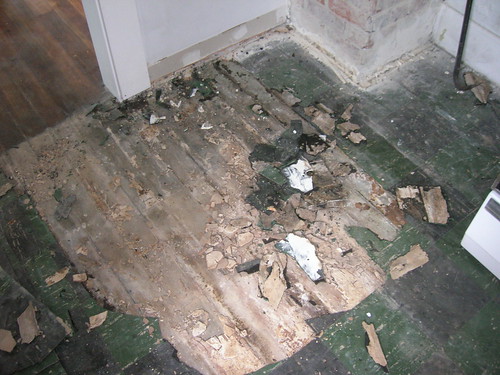So our kitchen remodel continues. Plaster over old brick chimney - gone. Umpteen-layers of kitchen substrate (i.e., linoleum, marmolium, old hardwood floors, tar, glue, paper, faux-wood wall paneling, nailed every 3 inches...etc) - up. Decorative railing circumnavigating the kitchen walls - removed. Post supporting skylight infrastructure - replaced with exposed wood beam. Cheap checkerboard linoleum - trashed and replaced lovingly with quarried multi-colored stones. Cabinetry - being built. Sink - recycled hammered copper basin awaiting cabinets. Stove - here and waiting to receive a new gas line since only electric exists.
Yes, our kitchen WILL rock! Below are some updates of what we've been up to.
Our kitchen before... note the linoleum (which we will call "layer 1"), the white post obstruction, and the washer and dryer (used here as additional countertop).
Wow! The washer and dryer in a closet. How revolutionary! And the beginnings of tiling...
New tiles close-up. Cool, huh?!
The subfloor of the old portion of the house and the addition built by previous owners (who apparently were not rocket scientists) are different heights - by a lot! So the tiles had to go directly onto the subfloor on the new portion of the house, and therefore, a layer of paper (let's call this "layer 2") had to go...
The layers under the linoleum: wall paneling (yes, wall paneling on the floor) and some type of particle board... "layers 3 and 4".
500 bajillion staples and nails...
And "layer 5", the old marmoleum, glued on with tar, of course!
And where we are today... cabinets going in this weekend or next so stay tuned!









Great work. You two are amazing! We're def gonna have to hit you up for some remodeling advice...
ReplyDelete